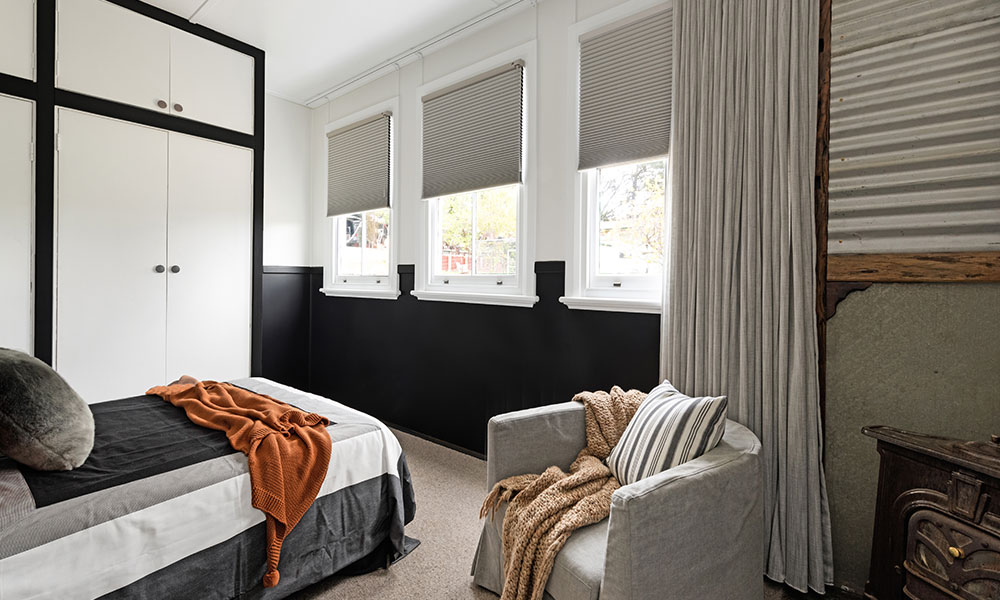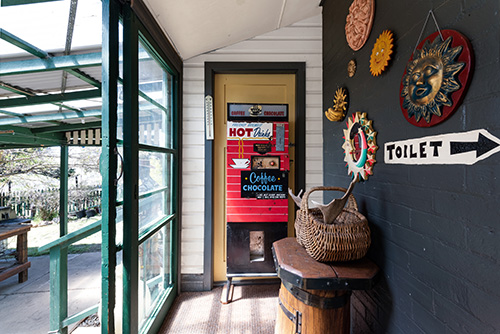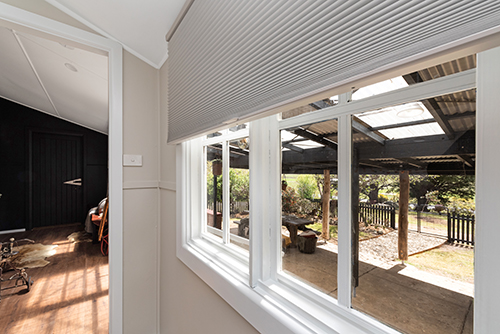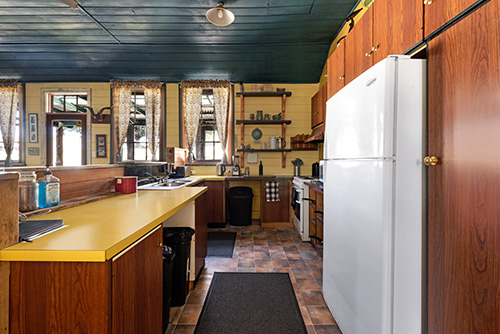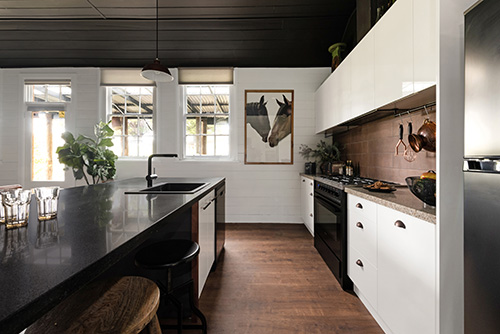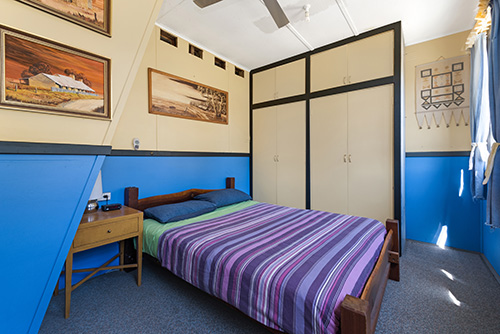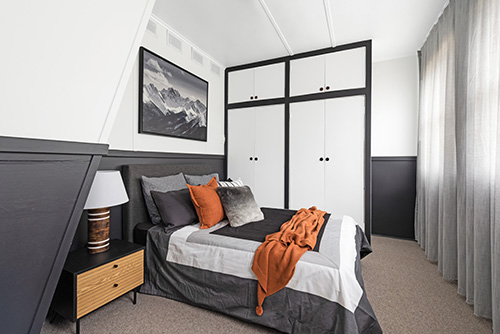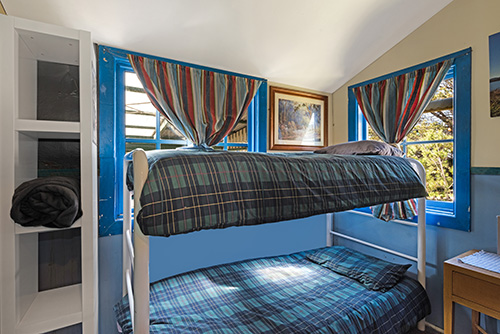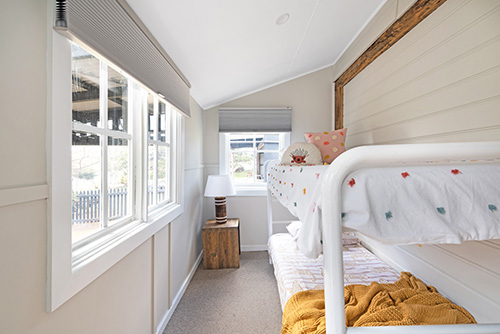64 York Street East Gosford, NSW, 2250
When award-winning artist Steve Croquette decided to sell his rustic cabin in the foothills of the majestic Snowy Mountains, he assumed it would be snapped up by an eager buyer. Over a year later, he was still waiting.
Just ten minutes from the popular lakeside village of Jindabyne, on a picturesque, two-acre property, Steve's cabin had both a sought-after location, and an interesting history. It was originally built as the local Moonbah school house, and was converted - by Steve - into a residential cabin many years after the school ceased operating in 1971.
However, it appeared that the cabin's unquestionably rustic interiors - together with Steve's rather unique design style, and the cabin's asking price of $1.3 million - were deterring buyers.
A successful and award-winning sculptor, Steve used the small cabin as a gallery space for his creations. The cabin's interiors were also very functional and rugged, with axes and other pieces of metalwork affixed to corrugated interior walls. The outdoor space at the front of the home - despite having beautiful views - also felt more like a beer garden than one befitting a peaceful snowy mountains escape.
Steve, together with his long-suffering agent Michael, called the Selling Houses Australia team in for help.
With its beautiful location and local history, Steve's cabin was oozing with potential. Unfortunately, however, it was hard for buyers to look past the very dominant industrial artwork, and mismatched, very dysfunctional interiors. According to real estate agent Michael, the ideal buyer for Steve's cabin was a city resident looking for a holiday home - but suggested that many buyers were turned off by the level of renovation and re-design required.
When Michael generously offered to contribute $15,000 towards the renovation - to match Steve's own contribution of $15,000 - the Selling Houses Australia team was ready to get started.
Interiors expert Wendy Moore set about giving this small-scale home a very big makeover - with Luxaflex® Duette® Shadings used to create impact and style in several of the newly designed spaces.
The unique honeycomb structure of the Luxaflex® Duette® Shades gives the room a contemporary look, as well as providing all-important insulation. These shades work by trapping air in the honeycomb cell - keeping the home warmer in the winter months, and cooler in summer. In fact, these smart air pockets can reduce the heat transfer through a window and reduce the average home's heating costs by up to 43%1 in winter.
This narrow room was previously the veranda of the original school house. While Steve had closed it in to create a separate room, it was a very under-utilised area, and didn't have a particularly welcoming feel.
Wendy and the team reinvented this space and gave it a new lease of life - turning it into a 'snow room' fit for a ski chalet, complete with a boot and coat rack, handmade wooden bench, and modern artwork. The walls, ceiling and trims were painted in modern grey and white tones, and laminate flooring was installed in place of the very dated carpet. Luxaflex® Duette® Shades were also installed in Elan fabric, in the colour Solitude.
The main room of Steve's cabin - formerly the classroom of the schoolhouse - included a large kitchen, living area, and even a home office area. While highly functional and full of character, the kitchen and home office occupied too much space, the furnishings were heavy and dated, and the combustion fire was in a strange location - away from the original fireplace.
The team completely gutted and reconfigured this room - including a new kitchen with an island bench that doubled as a dining table, creating all the feels of a cosy mountain lodge.
Luxaflex® Duette® Shades were also used in this room to add style and insulation in the same colour and fabric as the entrance way. Translucent opacity was chosen to maximise the flow of natural light into the home.
The master bedroom of this home - formerly the principal's office - was also in dire need of a makeover, with dated curtains and carpet, and mismatched interiors.
Luxaflex® Duette® Shades were also used to create a sense of calm and quiet in this room - in the same colour and fabric as the living area and entrance way. But in this room, Blockout opacity was chosen, to create a perfect sanctuary for sleep.
For added style and luxury, the shades were also paired with Luxaflex® Curtains in Maxwell fabric and in the colour 'Flint'.
Though rather small, this spare bedroom was filled with natural light, and - with some new paint, carpet and window coverings - was easily transformed into a very appealing kids' bedroom.
Luxaflex® Duette® Shades were also installed in Elan fabric, in Solitude colour, and like the master bedroom, with Blockout opacity.
It didn't take long at all for this newly renovated cottage to be snapped up by a buyer looking for a holiday home - and for Steve to secure his original asking price of $1.3 million.
If you're interested in finding out more about the window coverings used in this renovation,
The products in this episode were proudly supplied and installed by Luxaflex Window Fashions Gallery Dealer, Riteway Curtains and Blinds in Canberra and Yass.

1Savings are based on the installation of fully-recessed, reveal-mounted Duette Architella Shades with 20mm blockout fabric in an average home in Sydney, compared with the House Energy Rating standard of Holland Blinds from AccuRate, in that home. These calculations have been modelled by an independent third party. Savings will vary based on the window type and installation.
